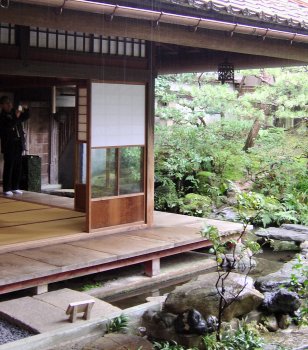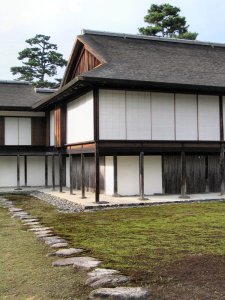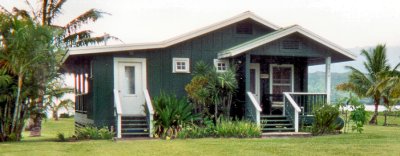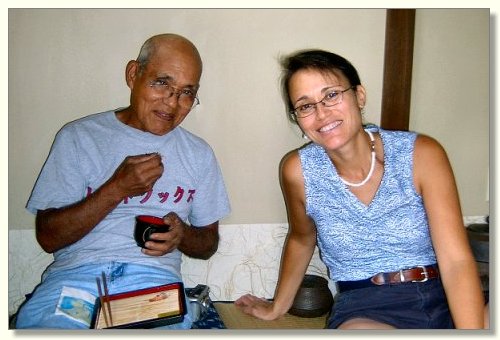How did you decide to...
The question most asked by folks that stop by the house is how I came up with the idea to do something the way I did. I don't have a simple answer. I was "supposed" to tear down this old 50's camp and replace it with a neo-Colonial style pre-fabricated house. That's what everyone tells me anyway, and folks around here seem to be doing that a lot (you can see one in the background of the picture of the original house, over in the house section). I don't see the attraction and I've never been shy about doing what I'm interested in, rather than what everyone says I'm "supposed" to do.
So, I'm building a Japanese style house and garden and I have no specific reason as to why I'm doing that. I've never been to Japan, in fact I've never been West of Chicago (and only went that far because my brother and I were on our way to see relatives as little kids and the Greyhound bus driver neglected to let us off at our Aunt and Uncle's town in Michigan). I grew up in a factory town in Michigan where when you finished high school, you went to work for Fisher Body or Diamond Reo or Oldsmobile. I remember mom used to drag us to the library on weekends kicking and screaming all the way, but looking back at it now, I'm pretty sure mom wanted us to know there was more out there than the line at Oldsmobile. Thanks mom.
Perhaps it was some book I found as a little kid at the library. Perhaps it was the scenery from the kind of goofy
You Only Live Twice
![]() when I
saw that as a pre-teen. I know I enjoyed the miniseries
Shōgun
when I
saw that as a pre-teen. I know I enjoyed the miniseries
Shōgun ![]() more than a 17 year old male probably should have (to the point of going to get the book so I could get the details they left out).
I'm pretty sure another influence was my Aunt & Uncle's old house in Southwest Michigan, set back in the dunes off Lake Michigan.
It had lots of glass sliding doors, a low pitched roof with big overhangs, and a very open interior design that crossed
a multi-story Ranch with the Prairie School. My older brother
more than a 17 year old male probably should have (to the point of going to get the book so I could get the details they left out).
I'm pretty sure another influence was my Aunt & Uncle's old house in Southwest Michigan, set back in the dunes off Lake Michigan.
It had lots of glass sliding doors, a low pitched roof with big overhangs, and a very open interior design that crossed
a multi-story Ranch with the Prairie School. My older brother
![]() is an architect and as a youngster I'd page through the books he had lying around from time to time as well.
That gave me some good exposure to a lot of house styles, and I remember one book on Japanese residential architecture
that I always really liked (I don't remember the title, and he no longer has it - I asked).
That stuff just seemed to resonate with me for some unknown reason, and now with my own home to work on, I get to explore why.
is an architect and as a youngster I'd page through the books he had lying around from time to time as well.
That gave me some good exposure to a lot of house styles, and I remember one book on Japanese residential architecture
that I always really liked (I don't remember the title, and he no longer has it - I asked).
That stuff just seemed to resonate with me for some unknown reason, and now with my own home to work on, I get to explore why.
The Sukiya Style
As I sit here and think about it, the California Bungalow
![]() style always seemed like a
right proper "home". I know I considered renovating this place into a Bungalow at some point while living here as a
renter and pondering how I'd fix up the place if I owned it. But, the structure just wasn't right for it — no proper
porch or entryway, the roof pitch was all wrong, the floor plan wasn't even close, and on and on.
If I were going to build from scratch, then I probably would have gone for the Bungalow style with lots of natural
woodwork inside and stonework outside.
style always seemed like a
right proper "home". I know I considered renovating this place into a Bungalow at some point while living here as a
renter and pondering how I'd fix up the place if I owned it. But, the structure just wasn't right for it — no proper
porch or entryway, the roof pitch was all wrong, the floor plan wasn't even close, and on and on.
If I were going to build from scratch, then I probably would have gone for the Bungalow style with lots of natural
woodwork inside and stonework outside.
As I looked into the Bungalow style and the whole Arts & Crafts school, I kept finding references to traditional Japanese residential architecture. I'd look at some books and search the web for ideas, and eventually figured that I should just make a traditional Japanese style house, since I seemed to have kept coming back to that. Our house is under 1,000 sq. ft., it had the low pitch roof, the layout wasn't perfect but that could be changed... it was all falling in to place.
Now I had something to focus my thoughts on as I tinkered with this wreck of a rental property. With the decision to concentrate on a traditional Japanese style, I wanted to learn more about what that actually meant. It became apparent that the design I preferred fell into the late shoin style, but was also influenced by Sen no Rikyu and the aesthetic associated with his interpretation of the tea ceremony. The style is called sukiya which combines the formal elegance and aesthetic sensibilities of the shoin of the late Momoyama period, with the natural materials, rustic simplicity and integration of interior and exterior space found in the tea-house of Rikyu.
While we were saving for a house, not really knowing if it would be this one or something else, this idea of a sukiya style home was in the back of my mind. As the possibility of purchasing this house looked like it was going to become a reality, my wife and I began discussing options for the house. When I mentioned the Japanese sukiya style, she was quite receptive to the idea. Her grandparents were from Okinawa, Japan, and her father was born in Hawaii. She told me about the Hawaiian Plantation style houses where her father and his nine siblings were raised in Puukoli, Maui. She said she'd always liked that style of home, and when I looked into it, it turned out they're a mix of Bungalow and sukiya styles. We decided we'd make a go of integrating elements of the sukiya style with an eye on the Bungalow and Plantation styles as we worked on our plans for the house.
Reality
We had decided we wanted to build a sukiya style house and garden as the place we would call home when we were presented with the opportunity to purchase this house — we then had to face the reality of how to make that happen. Because the final purchase price was so attractive, it would have been silly to not buy the place, that much was clear. The most sensible thing to have done after the purchase would have been to call a bulldozer and make the house just go away. Then, check in to a hotel for a month or two, shell out the $150,000 for a new septic system and then have a conservative little pre-fab slapped down. We could then sell it and go find a piece of land on which to build our dream home (and there was no shortage of folks telling us that's exactly what we should have done at the time). That's only an option if you've got the $150,000 sitting around after you just bought your first home, and we did not
Despite all the advice to the contrary, and knowing the monumental task ahead of us, we settled on the fact that this crooked little house was what we could afford and that we'd just make the best of it. We bought the house and had the septic system replaced with funds that were rolled into the mortgage. Since the septic system installation left the lot completely barren, we'd need to make the yard our next priority (opinions vary on this point, but we weren't going to live in a mud pit for the next couple years while the house was renovated). We were both working in Information Technology at the time, so we started saving a good percentage of our income while working on the landscaping. The plan was we'd get the yard put back together, then use our savings to hire a general contractor and the tradesmen necessary to remodel the house into what we wanted. Sure it would have cost more than bull-dozing and putting up the pre-fab, but the costs would have been spread out over a few years and the results would have been more along the lines of the style house we wanted.
That plan didn't last too long... the yard was coming along nicely after nearly 2 years, and the savings had grown to where we were ready to tackle the next big issue: the roof. It was at about that time I had a "difference of opinion" with the executives where I worked and it was decided I should seek employment elsewhere. Now we basically had two options: I could find another job as soon as possible and stick to the plan to pay contractors to do work on the house, or my new job could be renovating the house myself. We figured our savings would go a lot further if I did the work myself, and the rest is history.
Enthusiasm
While the ability to nail down what the inspiration has been for why we're renovating this old shack into our unique little Japanese house in New England remains elusive, the reason I keep working on it every day, and try to do my best is simple: it's home.
Reference Materials
I seem to always have had a knack for reading about something in a book and then applying that knowledge without too much difficulty. With that in mind, I've picked up a fair amount of books to use as reference either for illustrations and concepts that I use in a general way, or for specific "how to" step-by-step instructions. We've added the following books to our ever-growing collection of reading materials that we use for general ideas and inspiration through-out this renovation project.
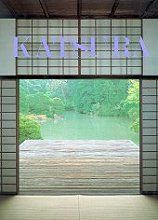
Katsura
by Teiji Ito, Shojiro Obata, Kakichi Suzuki, Yoshiaki Kudo
Publisher: Shinkenshiku-sha
Pub. Date: February 1991
ISBN-13: 978-4786900457
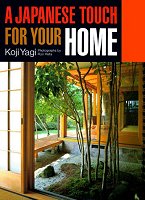
by Koji Yagi, Ryo Hata, Mark B. Williams
Publisher: Kodansha International
Pub. Date: April 1992
ISBN-13: 978-4770016621

Japanese Homes and Their Surroundings
by Edward S. Morse, C. Lancaster
Publisher: Dover Publications
Pub. Date: June 1961
ISBN-13: 978-0486207469
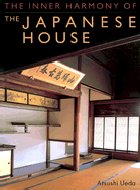
by Atsushi Ueda, Gunter Nitschke
Publisher: Kodansha International
Pub. Date: September 1998
ISBN-13: 978-4770023537
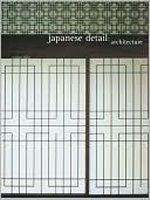
Japanese Detail : Architecture
by Sadao Hibi
Publisher: Chronicle Books LLC
Pub. Date: August 2002
ISBN-13: 978-0811836753
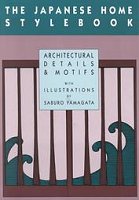
by Saburo Yamagata, Peter Goodman
Publisher: Stone Bridge Press
Pub. Date: July 1998
ISBN-13: 978-1880656013
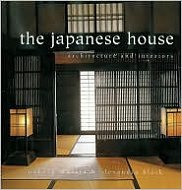
The Japanese House: Architecture and Interiors
by Alexander Black, Noboru Murata
Publisher: Periplus Editions (HK) Ltd.
Pub. Date: November 2000
ISBN-13: 978-0804832625
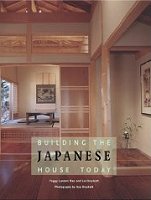
by Len Brackett, Peggy Landers Rao, Aya Brackett
Publisher: Harry N. Abrams, Inc.
Pub. Date: October 2005
ISBN-13: 978-0810959316
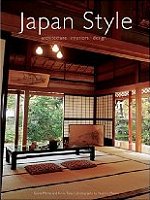
Japan Style: Architecture+Interiors+Design
by Geeta Mehta, Kimie Tada, Noboru Murata
Publisher: Tuttle Publishing
Pub. Date: February 2005
ISBN-13: 978-0804835923

by Leonard Koren
Publisher: Stone Bridge Press
Pub. Date: July 1994
ISBN-13: 978-1880656129

The Book of Tea
by Kakuzo Okakura
Publisher: Dover Publications
Pub. Date: June, 1964
ISBN-13: 978-0486200705
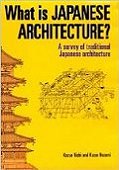
A Survey of Traditional Japanese Architecture
by Kazuo Nishi, Kazuo Hozumi
Publisher: Kodansha International
Pub. Date: April 1996
ISBN-13: 978-4770019929
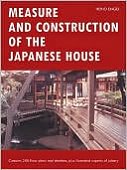
Measure and Construction of the Japanese House
by Heino Engel
Publisher: Tuttle Publishing
Pub. Date: July 1985
ISBN-13: 978-0804814928
↑


